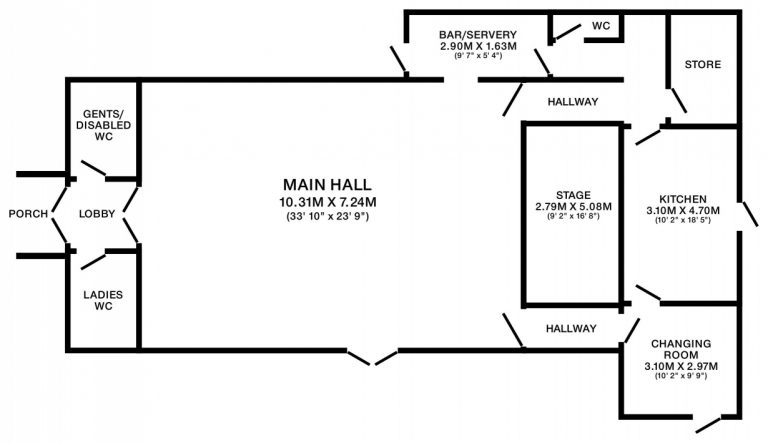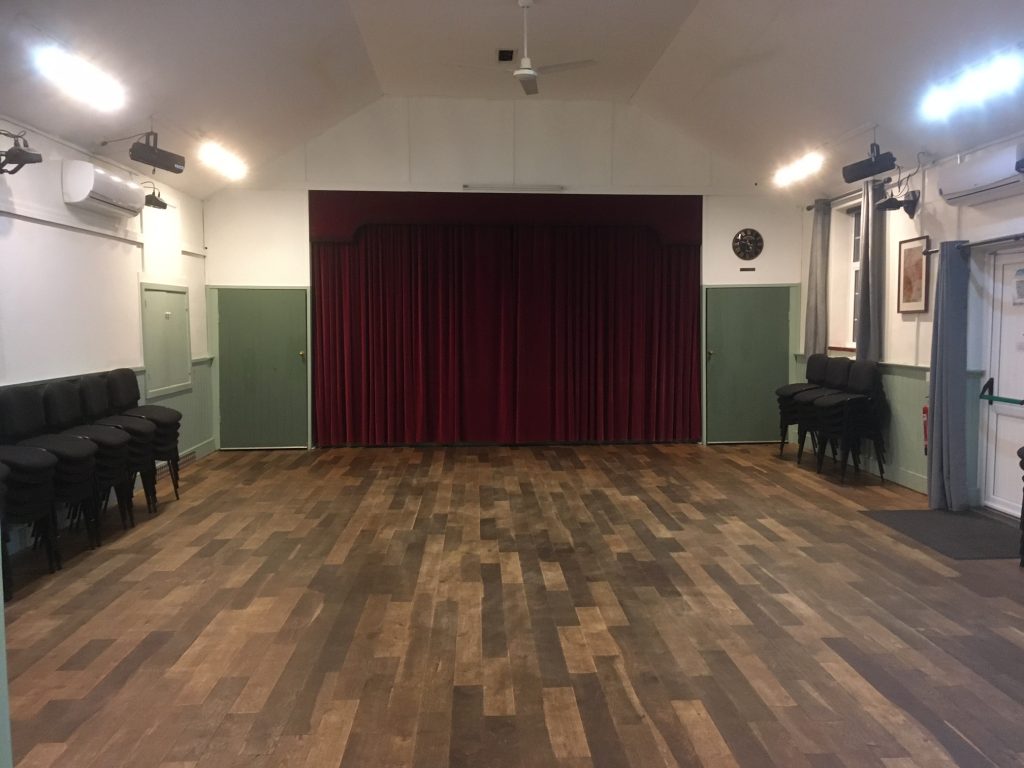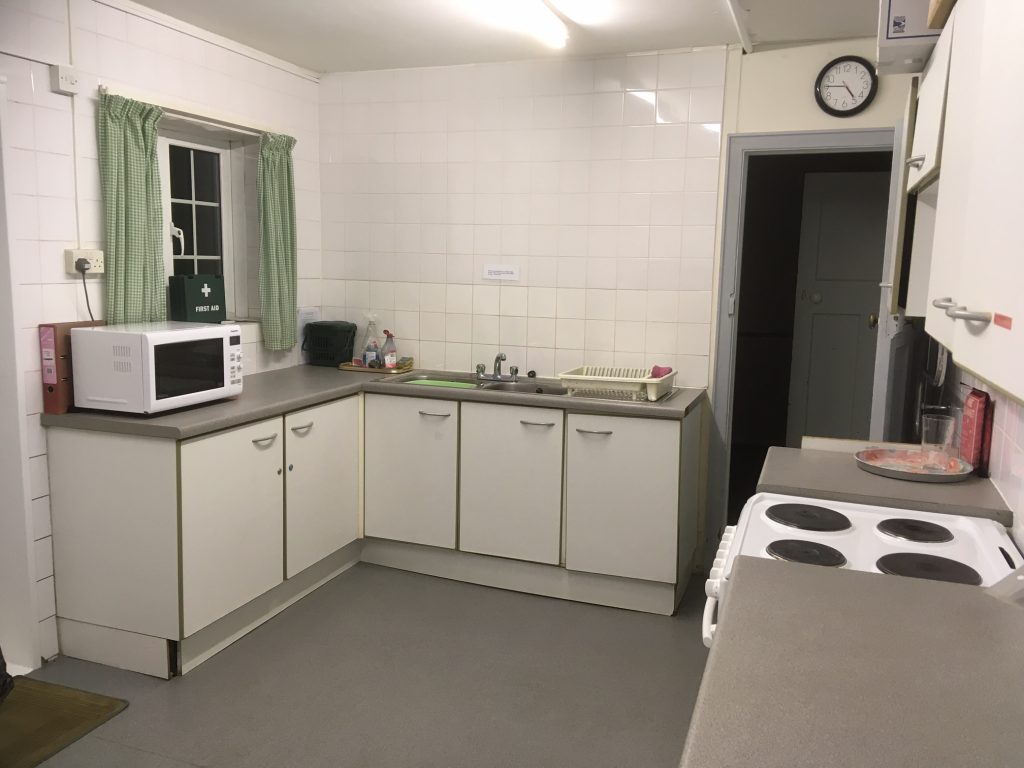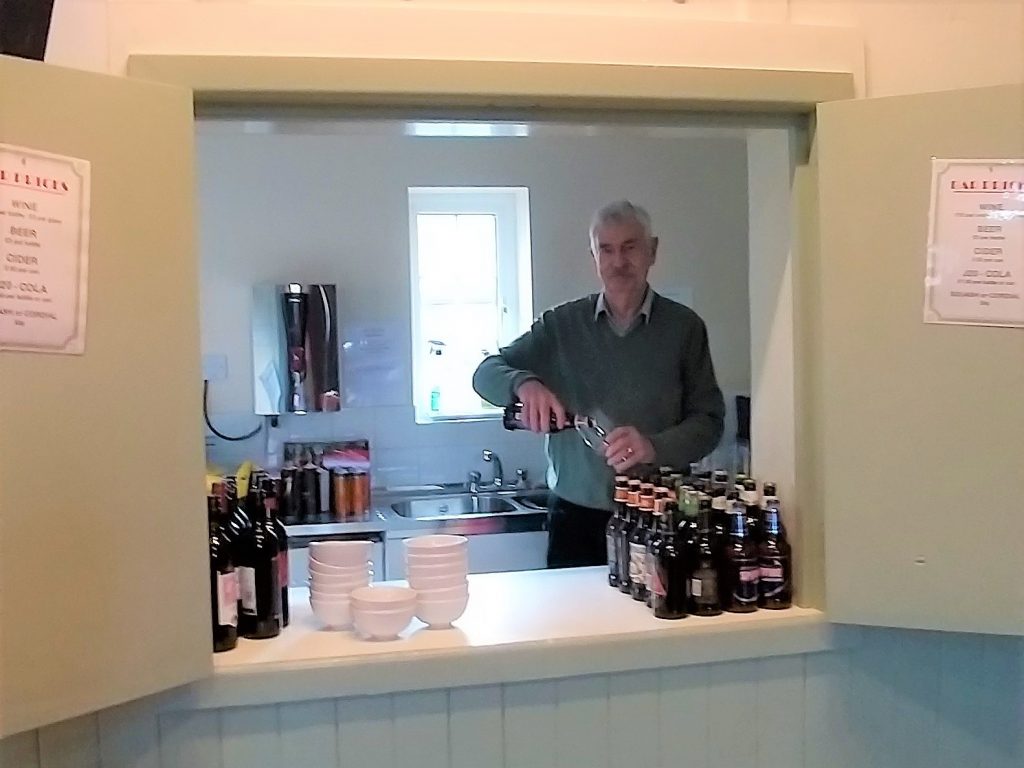Facilities
Chetnole Village Hall offers facilities that are ideally suited for private parties and functions, children’s parties, receptions, groups and social events, bridge/whist drives, teas, performances and shows, societies and clubs, dance classes/pilates/keep fit, music/band/choir practice, educational pursuits, and training sessions.

Hall
The main room in the hall is 10.3m by 7.2m, and has an oak floor and a high ceiling. There is direct access to the servery through a hatch and easy access past the stage to a large kitchen which has cooking facilities. The hall has step free access and there is a defibrillator on site.
The hall can comfortably hold up to this number of people for different types of events:
- Dances: 75 people
- Row seating events: 90 people
- Table Seated Functions: 65 people
Access to the kitchen and servery facilities, as well as use of tables and chairs etc are included in all hall hirings at no additional charge. Here is a list of items available in the hall which are either included in the cost or can be hired for a small charge.



Stage
There is a stage (5m x 2.8m) with theatre lighting, moveable steps for convenient access, and red velvet stage curtains. There is a pull down screen for presentations and blackout blinds on the windows. An electric piano is located at the back of the hall and may be moved as needed.
Kitchen
The main kitchen is 4.7m by 3m and well equipped – cooker, microwave, work spaces, double sink, cupboards stocking wine, beer and soft drink glasses, cutlery, vases and other crockery.
Servery / Bar
The small kitchen / servery is 2.9m by 1.6m and has a hatch to the hall, fridge, double sink, boiling water dispenser and storage of cups, saucers and plates.
Tables and Chairs
Tables and chairs are provided. We have:
- 80 comfortable padded chairs, with extra plastic chairs available on request.
- 12 large white tables (182x68cm 72×27″)
- 6 small white tables (91x76cm 36×30″)
- 9 small brown tables (76x68cm 30×27″)
- 17 card tables (58x58cm 23×23″)
Toilets
The hall has Ladies and Gents / Disabled toilets by the main doors, and an additional toilet in the back area by the servery.
Cleaning
All facilities are cleaned on a regular basis.
Car Parking
The car park outside the hall has space for approximately 13 cars and there is plenty of adjacent on-street parking in the village.
Other Facilities
There is a small room (3m x 3m) available at the back of the hall for use as a Green Room, or for changing or other purposes.
If you are interested in using the hall and require information about costs, safety procedures and conditions of hire, please see our Booking Enquiries page.